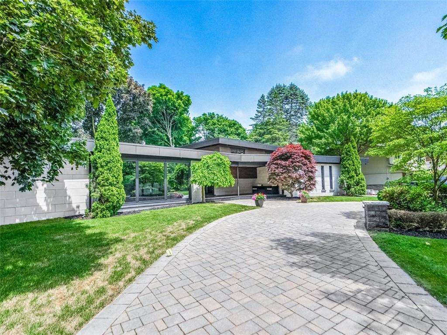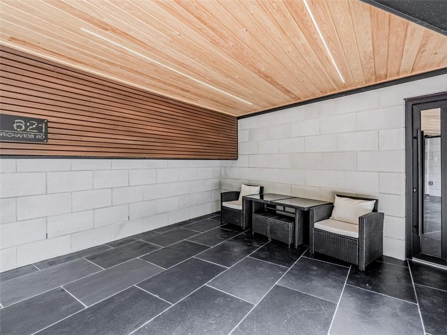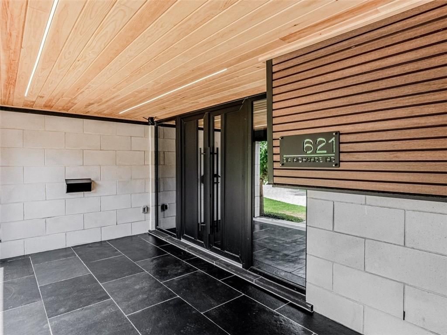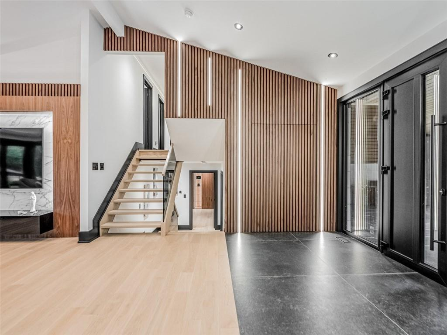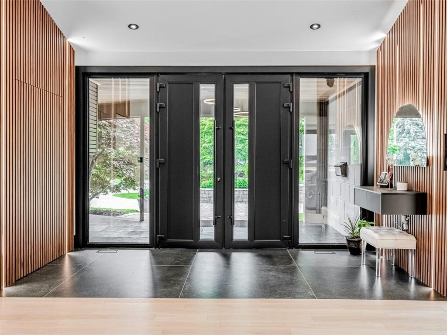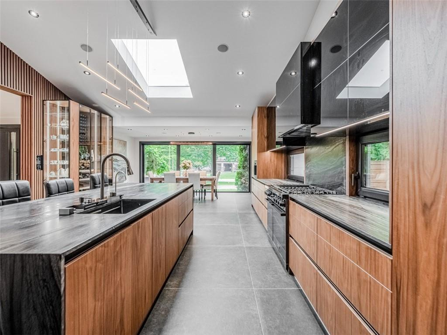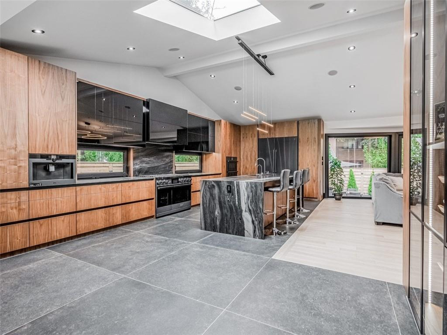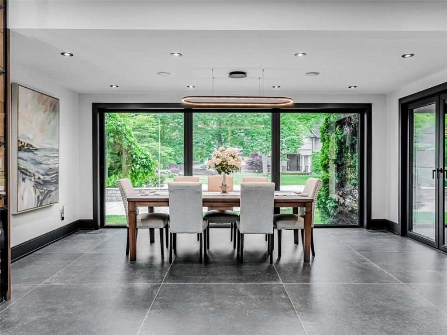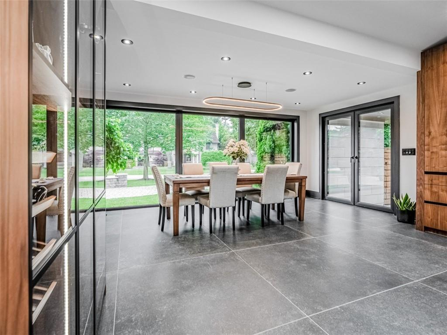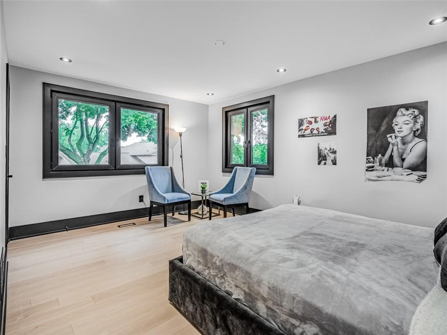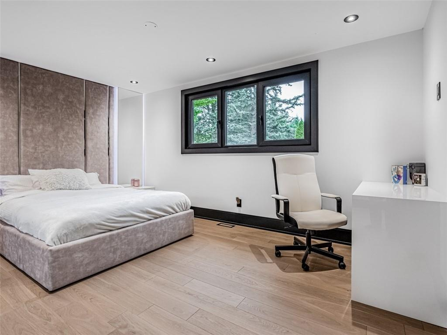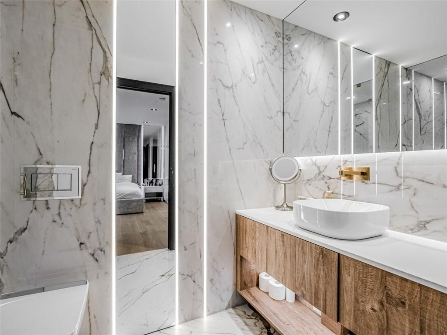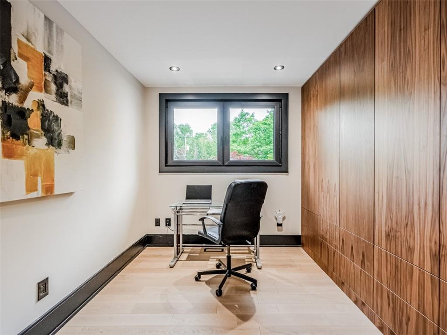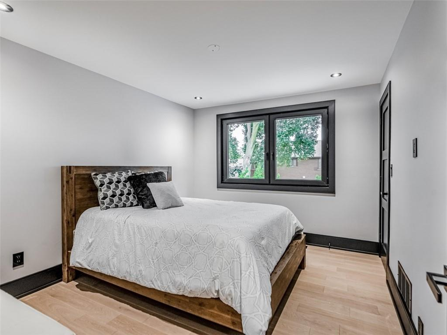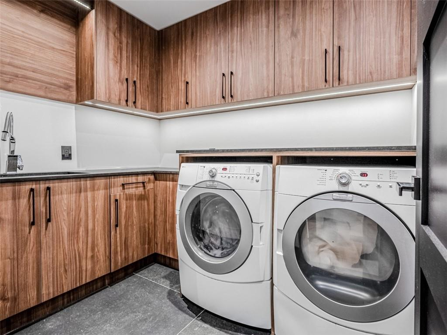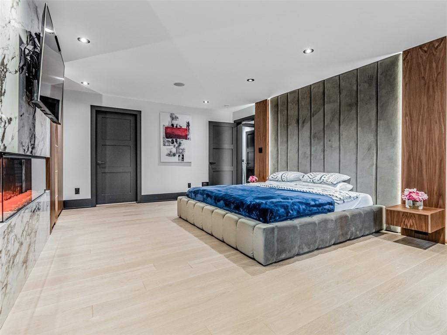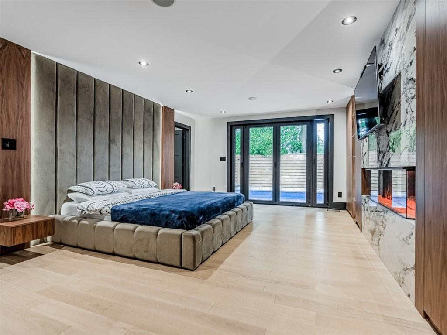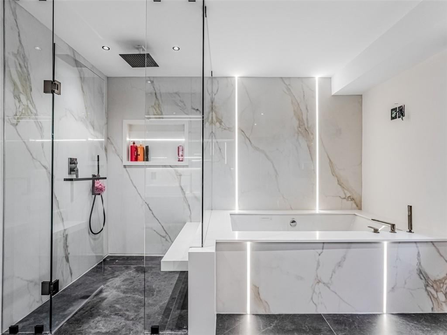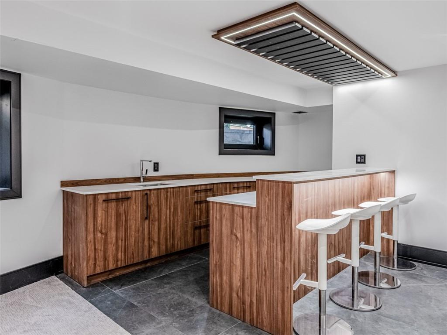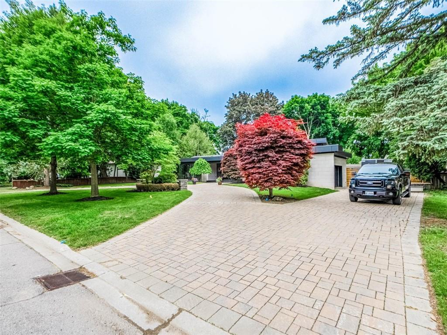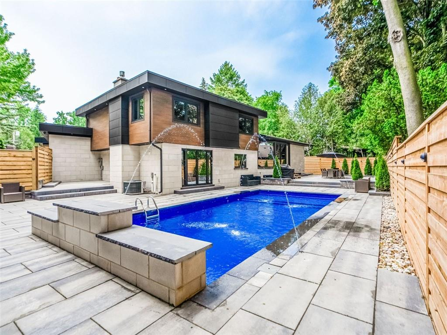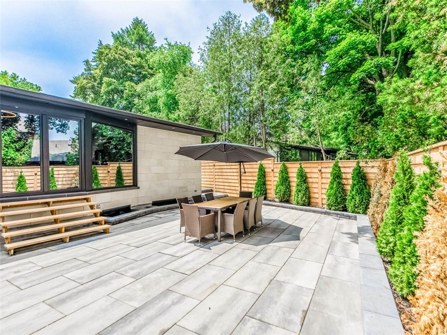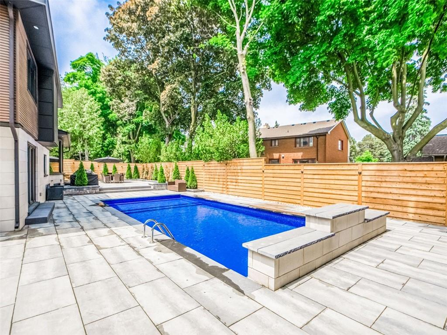Description
Welcome To This Exceptional Modern Home, Where Luxury & Contemporary Design Blend Seamlessly. The Residence Features Slotted American Walnut Modern Panels With Integrated Lighting Throughout, Enhancing The Elegant Ambiance. The Interior Boasts Exquisite White Oak Flooring & Beautiful White Oak Staircase With Glass Accents. The Inline Ceiling Design & The Roughed-in Google Smart Home Integration System Add A Touch Of Sophistication. POLO Windows Throughout The House Provide Excellent Insulation & Natural Light. The Kitchen Is A Chef’s Dream, Featuring American Walnut Cabinets, An Italian Onyx Waterfall Countertop, A DECOR Fridge & Double Oven With A Built-in Steam Cooker, A SPEED Microwave, A Built-in AEG Coffee Machine, & A Built-in Wine Cellar With A Beverage Fridge. Additional Kitchen Highlights Include Push-to-open Electronic Upper Cabinets, A Push-to-open Garbage Cabinet & Under-counter Extra Storage. All Bedrooms Adorned With Solid Panelled Doors & Custom American Walnut Cabinets. Enjoy The Luxurious Ensuite Bathrooms In The Master Bedroom And The 5th Bedroom. All Bathrooms Are Equipped With Heated Porcelain Floors And Hung Toilets For Ultimate Comfort. The Backyard Is An Oasis, Featuring An Inground Pool With Integrated Interstone LED Lighting, A Built-in Fountain, And A Custom Brand-new Cabana. The Circular Driveway Is Enhanced With Sound-integrated Lights, Creating A Welcoming Ambiance. This Home Is A Masterpiece Of Design And Functionality, Perfect For Those Who Appreciate Quality, Style, And State-of-the-art Technology.
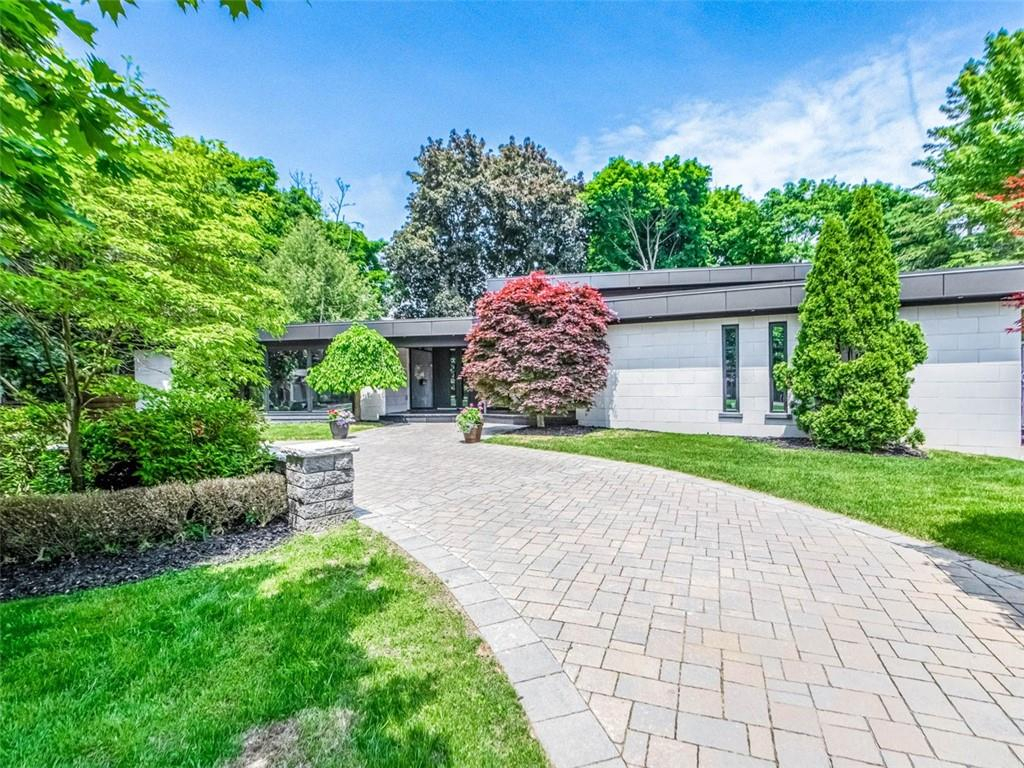
Property Details
Features
Amenities
Bar, Billiards Room, Kitchenware, Large Kitchen Island, Pool, Walk-In Closets.
Appliances
Bar Refrigerator, Built in Wine Cooler, Central Air Conditioning, Coffee Maker, Cook Top Range, Dishwasher, Dryer, Fixtures, Freezer, Kitchen Island, Kitchen Pantry, Kitchen Sink, Microwave Oven, Oven, Range/Oven, Refrigerator, Washer & Dryer, Wine Cooler.
General Features
Covered, Fireplace, Heat, Parking.
Interior features
Air Conditioning, All Drapes, Bar, Bar-Wet, Blinds/Shades, Chandelier, Decorative Lighting, Floor to Ceiling Windows, Furnished, High Ceilings, Kitchen Accomodates Catering, Kitchen Island, Recessed Lighting, Sliding Door, Smoke Alarm, Solid Surface Counters, Solid Wood Cabinets, Solid Wood Doors, Two Story Ceilings, Walk-In Closet, Washer and dryer, Woodwork.
Rooms
Basement, Family Room, Formal Dining Room, Foyer, Inside Laundry, Kitchen/Dining Combo, Laundry Room, Office, Recreation Room, Separate Family Room.
Exterior features
Deck, Exterior Lighting, Fencing, Large Open Gathering Space, Outbuilding(s), Outdoor Living Space, Recreation Area, Shaded Area(s), Sunny Area(s), Swimming, Wood Fence.
Exterior finish
Brick, Stone.
Roof type
Asphalt, Composition Shingle.
Flooring
Hardwood, Other, Tile, Wood.
Parking
Built-in, Covered, Driveway, Garage, Guest, Off Street, Open, Paved or Surfaced.
View
Garden View, Open View, Panoramic, Scenic View, South, Swimming Pool View, Trees, View.
Additional Resources
RE/MAX Escarpment & Niagara
This listing on LuxuryRealEstate.com



