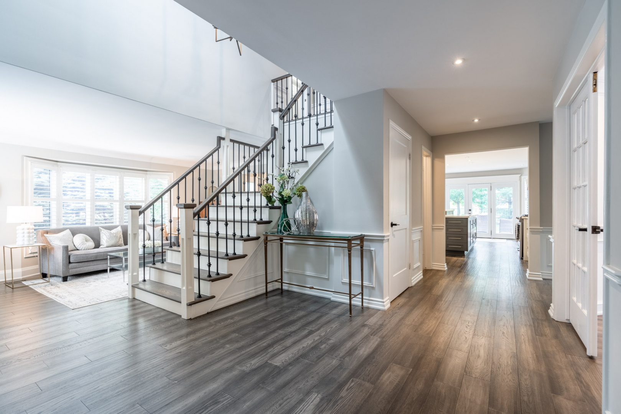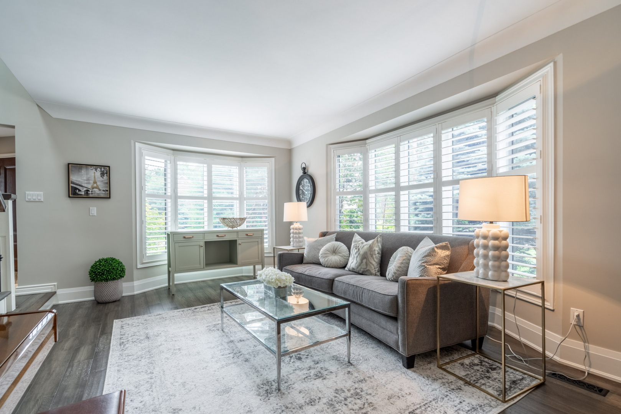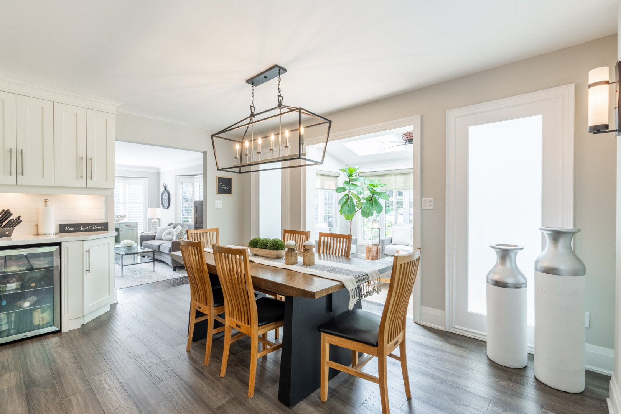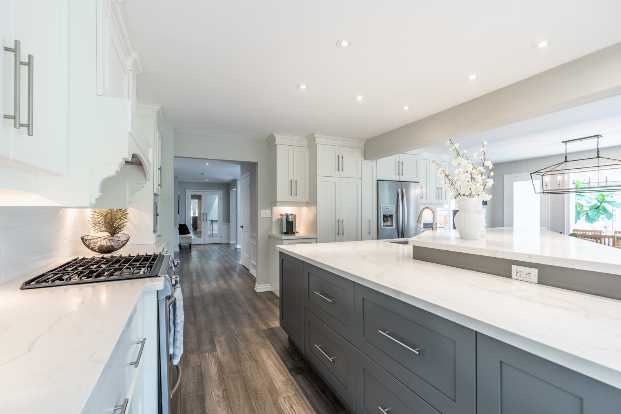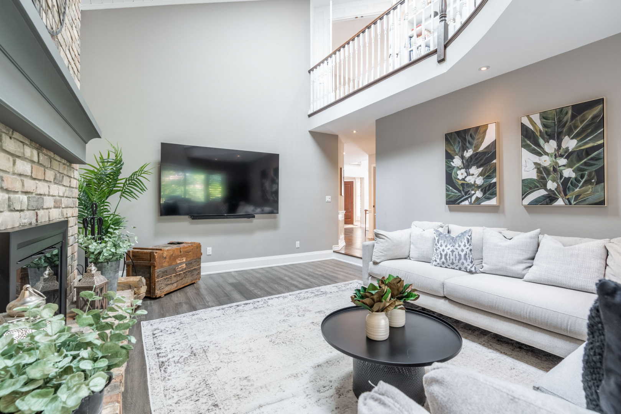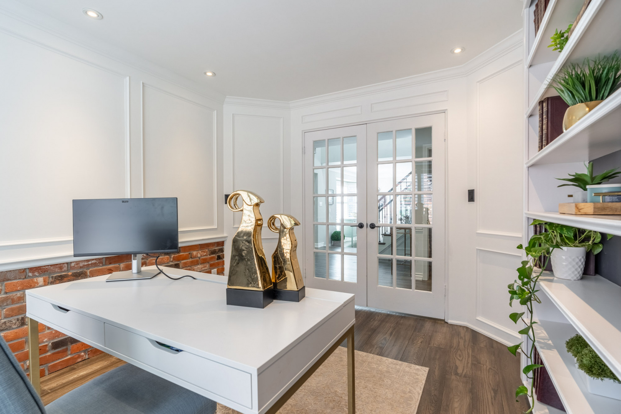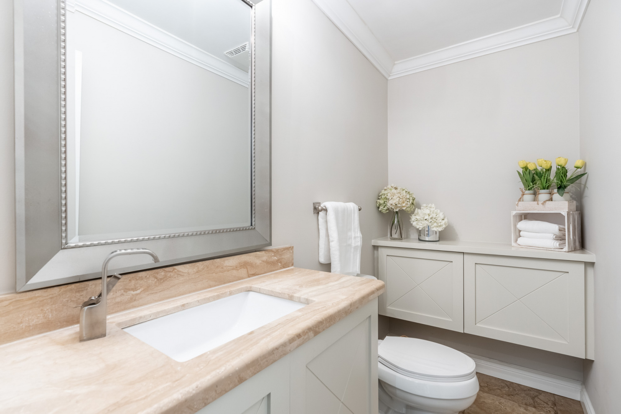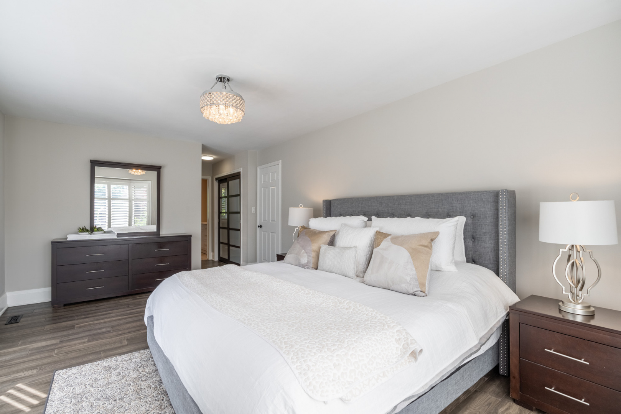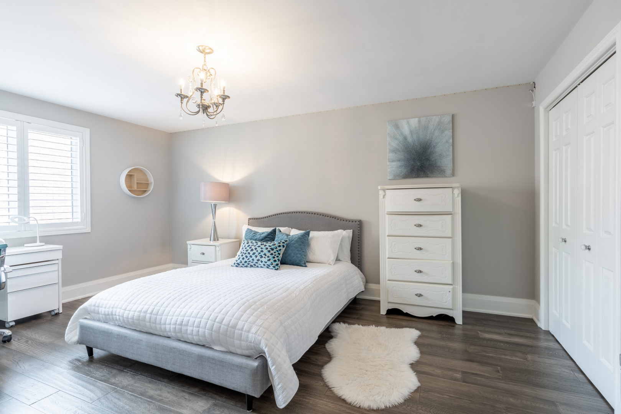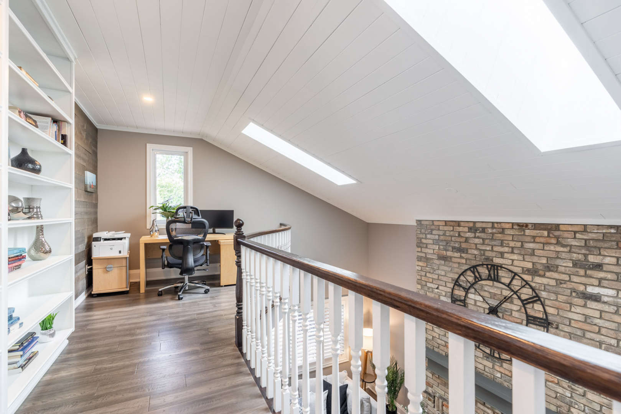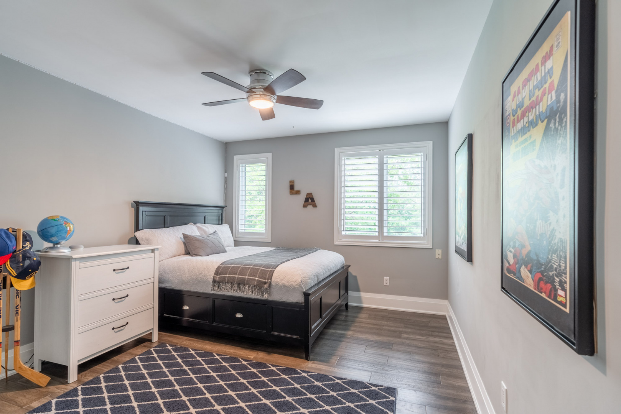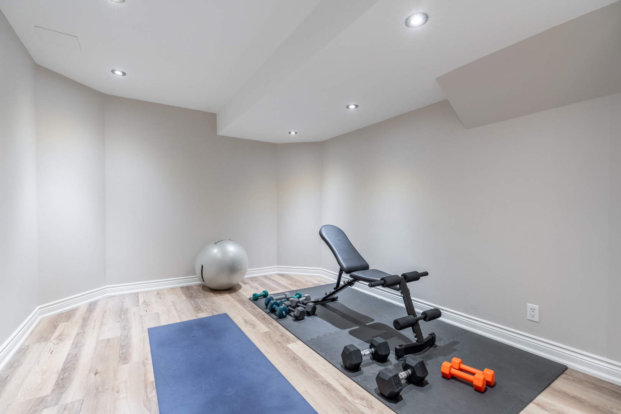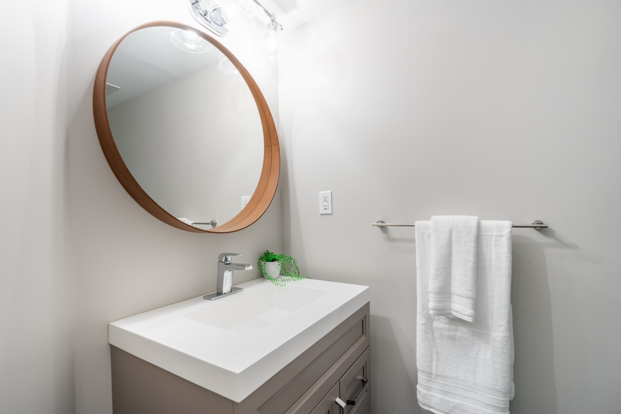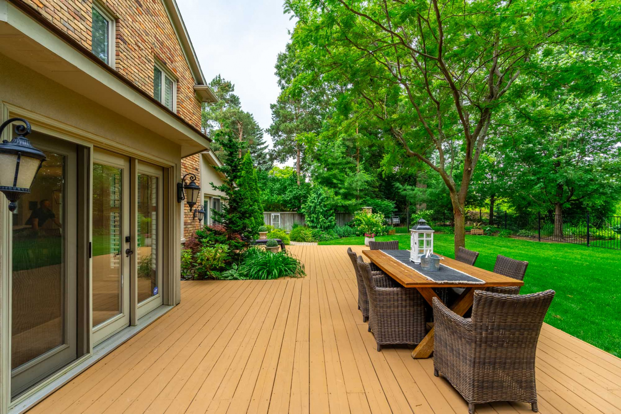Description
A rare gem on one of Waterdown’s most exclusive streets. Over 3000 square feet & a finished basement, this 3+1 bedroom home offers an impressive layout for any lifestyle. The main level features gorgeous engineered hardwood flooring & a bright formal living room with California shutters & crown mouldings. The open concept kitchen & dining room features custom cabinets, quartz counters, an island breakfast bar & a walkout to the backyard. An inviting sunroom off the dining room provides a quiet retreat. The family room with vaulted ceiling & cozy wood fireplace creates a warm atmosphere. A formal office, ideal for remote work & a spacious laundry/mud room with inside access to the double car garage complete the main floor. Upstairs, matching engineered hardwood flooring continues. Three large bedrooms all with California shutters accompany a renovated 4-piece main bath & a huge primary bedroom with a walk-in closet and 4-piece ensuite. An additional office/den overlooks the family room. The basement is designed for entertainment & fitness, featuring a teen hangout space, theatre room with gas fireplace, gym room, spare bedroom & 3-piece bath. Outside, the fully fenced private backyard offers a large deck, gazebo, mature trees, & beautiful gardens. Steps from the Bruce Trail, Smokey Hollow waterfall, excellent bike trails & cycling routes, this home is minutes from amenities, shopping, dining, and a 5-minute drive to Aldershot GO and QEW/403. Don’t be TOO LATE*! *REG TM. RSA.
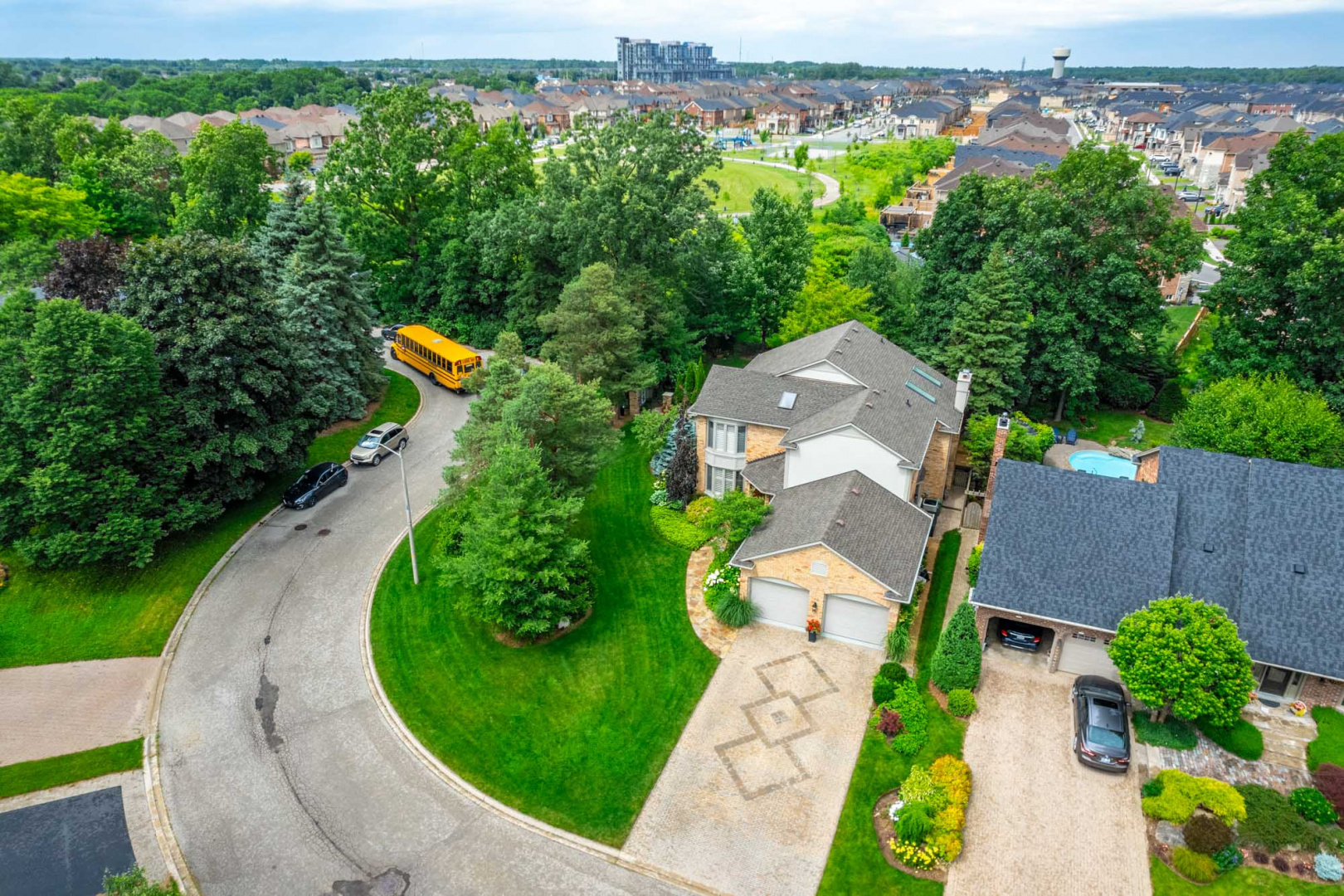
Property Details
Features
Amenities
Exercise Room, Fitness Room, Garden, Kitchenware, Large Kitchen Island, Media/Game Room, Sunroom, Walk-In Closets.
Appliances
Central Air Conditioning, Cook Top Range, Dryer, Fixtures, Freezer, Kitchen Island, Kitchen Sink, Microwave Oven, Oven, Range/Oven, Refrigerator, Washer & Dryer.
General Features
Covered, Fireplace, Heat, Parking.
Interior features
Air Conditioning, All Drapes, Blinds/Shades, Book Shelving, Breakfast bar, Cathedral/Vaulted/Trey Ceiling, Chandelier, Crown Molding, Decorative Lighting, Decorative Molding, Entertainment Center, Fitness, Floor to Ceiling Windows, High Ceilings, Home Theater Equipment, Kitchen Accomodates Catering, Kitchen Island, Recessed Lighting, Sliding Door, Smoke Alarm, Solid Surface Counters, Solid Wood Doors, Two Story Ceilings, Walk-In Closet, Washer and dryer.
Rooms
Basement, Exercise Room, Family Room, Formal Dining Room, Guest Room, Home Theatre, Inside Laundry, Kitchen/Dining Combo, Laundry Room, Living Room, Loft, Media Room, Office, Recreation Room, Separate Family Room, Sun Room.
Exterior features
Deck, Exterior Lighting, Fencing, Large Open Gathering Space, Outdoor Living Space, Recreation Area, Shaded Area(s), Sunny Area(s), Wood Fence.
Exterior finish
Brick, Stucco - Synthetic.
Roof type
Asphalt, Composition Shingle.
Flooring
Hardwood, Tile, Wood.
Parking
Built-in, Covered, Driveway, Garage, Guest, Off Street, Open, Paved or Surfaced.
View
Open View, Panoramic, Scenic View, Trees, View.
Additional Resources
RE/MAX Escarpment & Niagara
This listing on LuxuryRealEstate.com





